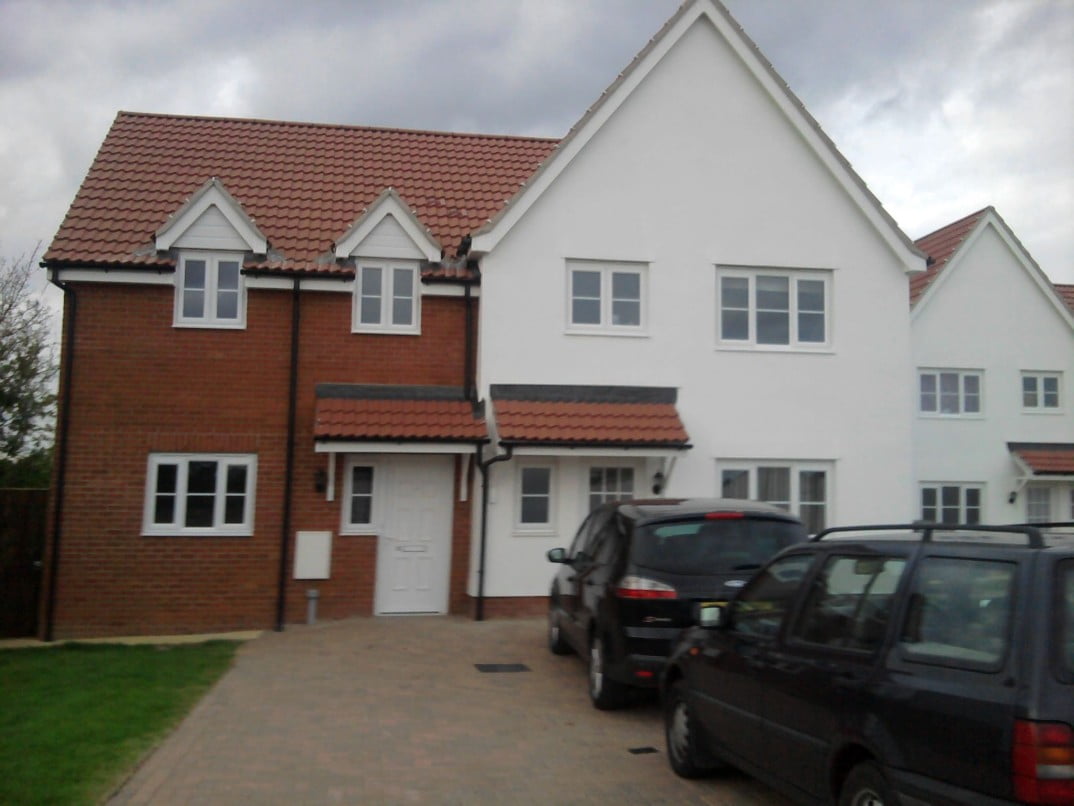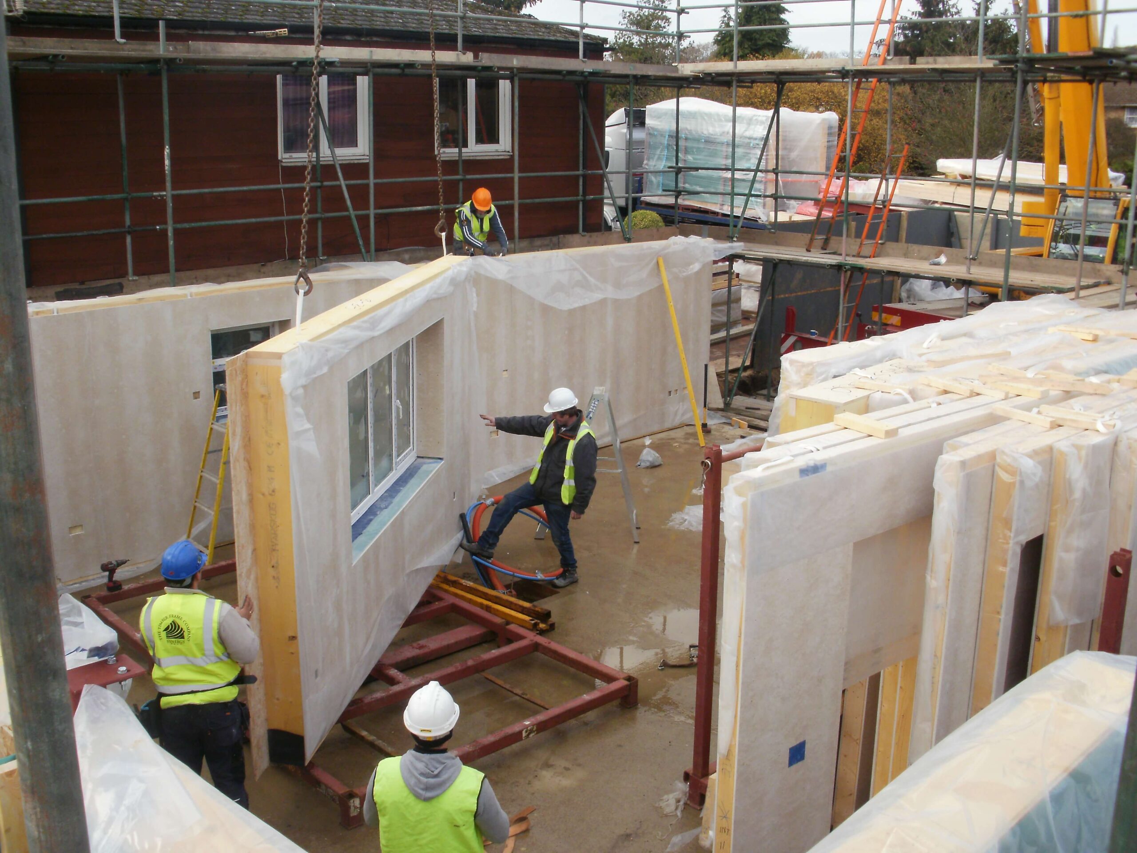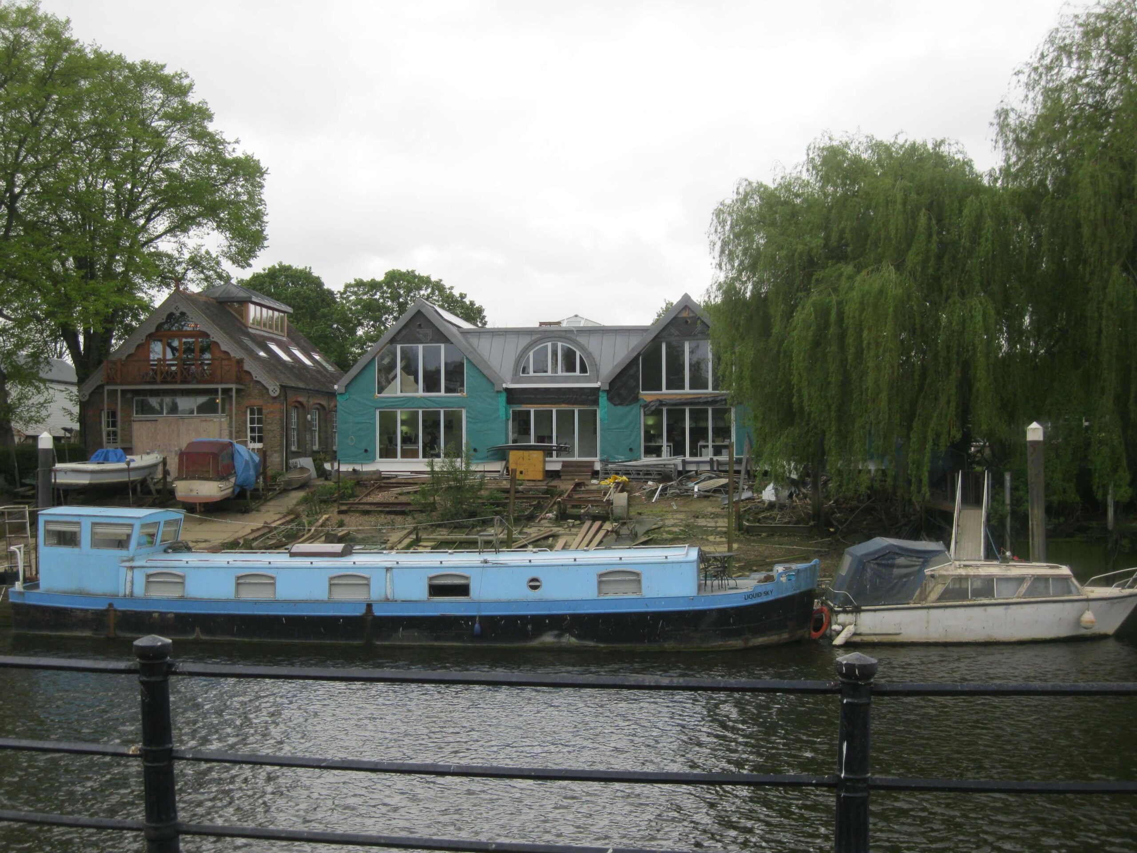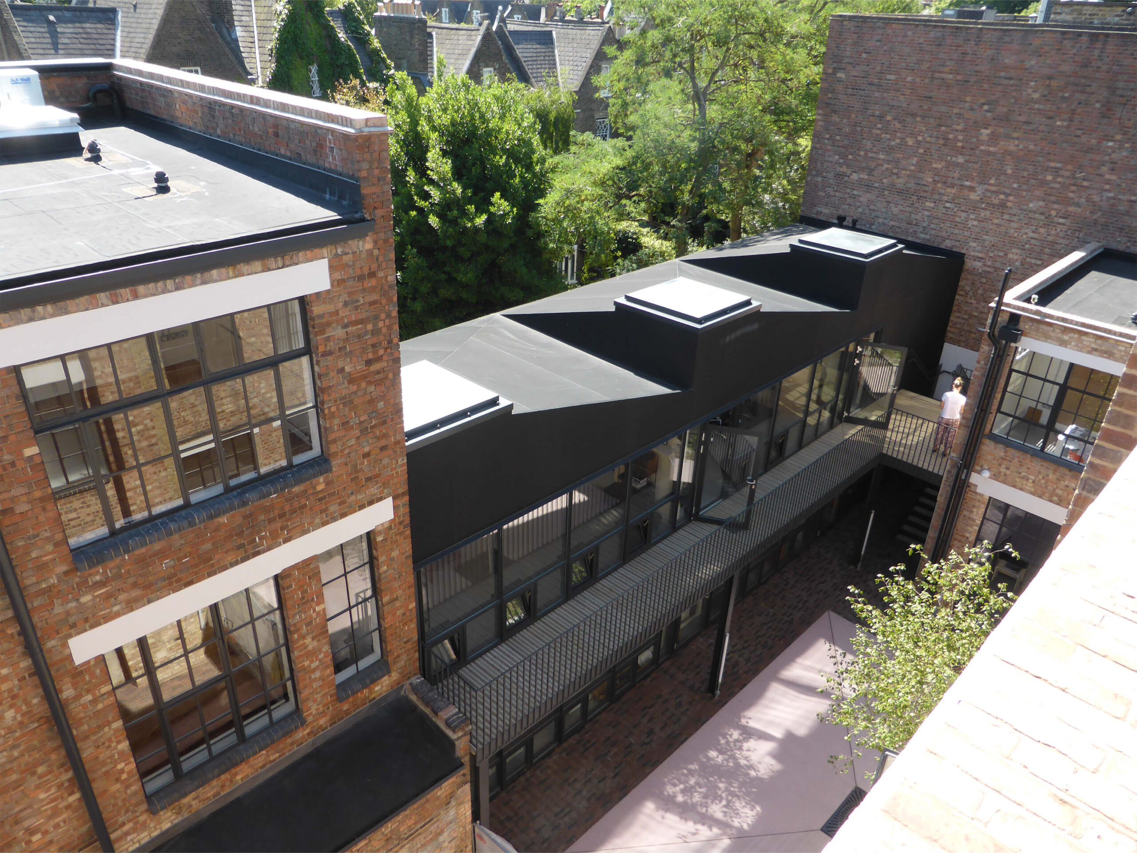With the Code for Sustainable Homes Level 3 now being made a Planning Condition for the majority of new homes in Greater London, developers are finding that properties on awkward sites can incur unexpected costs – that is, unless they get the right advice.
This is why construction company Stamford West brought us in when they began building a pair of maisonettes, on the site of some former garages in Barnet, Greater London. Situated at the end of a cul de sac, one of the main challenges provided by the site was the fact that the gas main only ran past the top of the road – and extending it would have added a cost of around £13,000 to what was quite a modest build. Since a single-phase electricity supply already served the garages, it was decided to upgrade the fuses and opt for electric heating.
Using standard construction processes, specifying electric panel heaters would mean that it’s nigh-on impossible to meet Code Level 3. However, because a prefabricated timber panel construction system was chosen, we were able to work with the contractor and the frame company, to establish the insulation properties necessary to use electric heating under Part L.
With nearly all the rooms featuring external walls, the U-values had to be impressive. “AJ Energy knew immediately the sort of upgrades we would need to make to the fabric of the building, without even doing the calculations,” recalls Robert Brunton, Director of Stamford West. “We increased the insulation in the roof, and used a jet floor polystyrene block and beam system with a reinforced concrete slab on top. In addition, they advised triple glazing to be absolutely sure of hitting the targets. At £700 more in total than the double-glazed option for the two units, it wasn’t a big investment for peace of mind.”
The external walls were specified to achieve 0.14 W/m2.K, the floors at 0.15 W/m2.K, roof at 0.11 W/m2.K, and windows at 1.20K/m2.K. This made the dwellings more airtight, so we used a target of 5m3/hr/m2 in the SAP calculations. Finally, a very well insulated hot water cylinder was specified for each dwelling.
Thanks to our advice, Stamford West’s team were also able to improve their waste management plans too. Whereas they might normally remove any spoil from the site and start afresh, on this project they used a concrete crusher to recycle the panels from the original garages into backfill material. Additionally, the firm was able to come to an agreement with the Local Authority, whereby they could take their waste timber, cardboard, metal and polystyrene to the local amenity site. They ended up using only two skips on the site over the entire project, which was not only positive in environmental terms, but budgetary ones too.
“We came to AJ because they had been recommended by another building firm we know who does similar spec building projects to us,” Robert explains. “We can’t rate the service we received highly enough. They were very easy to work with, and fast in coming back with advice – they even made themselves available out of hours. We’ll certainly be using them again in the future.”
You can download a PDF version of this case study by clicking on the button below. For more information on our comprehensive range of services, please contact us.
Barnet Maisonettes – Download PDF




